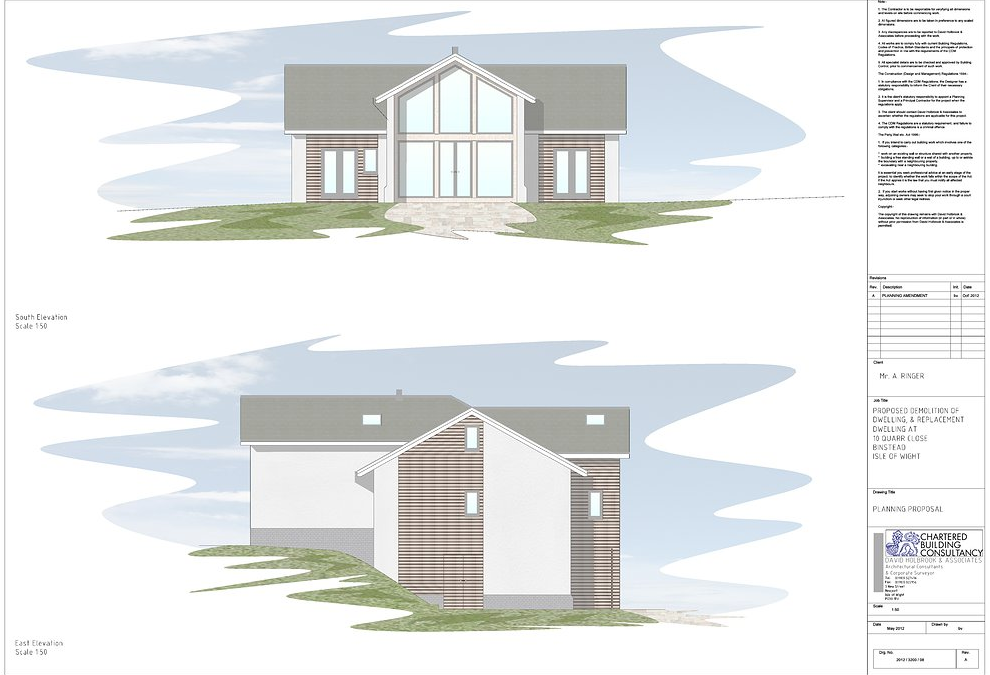This particular project was undertaken for one of our many developers who have used our services time and again, for their various developments. This particular project was commissioned not for a re-sale or rental purpose, put for the developer to live in.
I felt very privleged to be asked to undertake this project, as it showed an extreme amount of faith and trust on the developers part, to allow me to design a dwelling which would be the place he had chosen to make his final home.
The development site already had and existing bungalow on it, but was suffering from severe structural damage due to the slipping of the land, which had litterally broken the building in two.
The site was surrounded by a number of very large, protected trees and sloped very steeply from top to bottom.
The clients brief, was to design a dwelling which was roughly the same footprint of the existing bungalow, but which exploited the natural slope of the land, and increased the living accommodation.
To meet this brief I instinctively knew that we would have to build into the ground and design a new retaining wall systems, to hold back the earth, and stop any potential future damage.
The images which can be seen of the proposed dwelling show a split level, modern dwelling, covered in burnt larch and render, and benefiting from large glazed windows and external timber shutters. All of the accommodation internally, has been laid out to give the maximum amount of useable space, and create areas where the internal height is exagerated, by incorporating features such as vaulted ceilings and a mezzanine floor.
The total drawing package for this project involved around 30 drawings prepared by me, as well as hundreds of pages of calculations for the sub-structure, plus other third party drawings
Below is the link to the Isle Of Wight Planning website, where the submitted plans can be viewed along with all other documents, which can also be downloaded;

